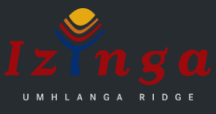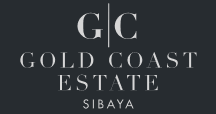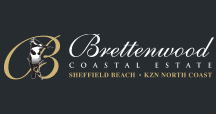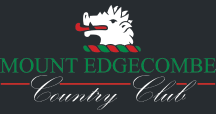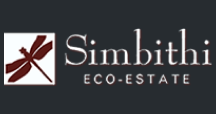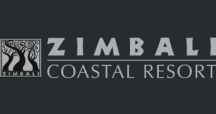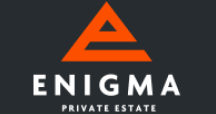R8,995,000
Monthly Bond Repayment R97,479.45
Calculated over 20 years at 11.75% with no deposit.
Change Assumptions
R3,200
R8,872.6
ELEVATED 4 BED WITH 2 BED LOFT,PRIVATE POOL AND LOVELY FAIRWAY AND DAM VIEWS
Perfect location on the 16th signature hole.
AS you enter this beautiful stepless home, the entrance hall and dining area lead onto a spacious undercover veranda where one can enjoy the exquisite golf course and dam views.
The 4 bedrooms are spacious and all en suite with walk in dressing rooms and cupboards-
The main bedroom has a beautiful en suite with plenty of built in cupboards
A feature is the designer kitchen with all the mod cons and quartz tops open plan to a lounge opening onto the undercover veranda. which is so
perfect for entertaining one's guests.
To complete this lovely home is a loft which is joined to the house and offers 2 bedrooms and one bathroom.
It has an open plan lounge, dining room and kitchenette.
Ideal for guests or extended family members.
Excellent finishes and air conditioning throughout.
Double auto garage with immediate access and an extra garage space for a golf cart or a smaller car . Plenty of parking for guests.
The estate offers five star facilities tennis, padel and squash courts, 2 golf courses, bowling greens & Inhouse restaurants
The Watershed restaurant is within walking distance where you can enjoy an excellent meal and kids can play in the play areas.
24 hour security to enable you to be in a secure environment and have peace of mind.
Don't hesitate to make an appointment with Lorna to view this beautiful property.
Features
Interior
Exterior
Sizes
Extras
Air Conditioner • Blinds • Centre Island • Covered Patio • Dam View • Dishwasher Connection • Electric Fencing • Domestic Bathroom Bathroom • Extractor Fan • Freestanding • Flatlet • Electric Garage • Estate • Garden Flat • Oven And Hob • Satellite Dish • Security Estate • Single Storey • Spacious Loft • Tiled Floors • Architect Designed • Skylight WindowGet Email Alerts
Sign-up and receive Property Email Alerts of Freeholds for sale in Mount Edgecombe Country Club Estate, Mount Edgecombe.
Disclaimer: While every effort will be made to ensure that the information contained within the Campbell Property Group website is accurate and up to date, Campbell Property Group makes no warranty, representation or undertaking whether expressed or implied, nor do we assume any legal liability, whether direct or indirect, or responsibility for the accuracy, completeness, or usefulness of any information. Prospective purchasers and tenants should make their own enquiries to verify the information contained herein.









