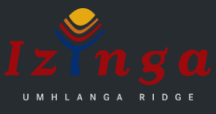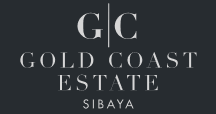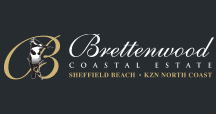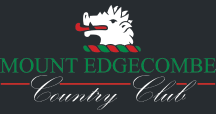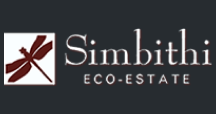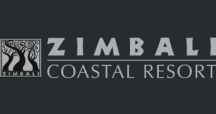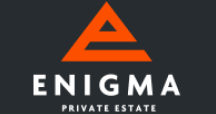R15,999,000
Monthly Bond Repayment R173,382.29
Calculated over 20 years at 11.75% with no deposit.
Change Assumptions
R2,980
R5,000
Beautiful family home with outstanding green belt.
luxury in the perfect location
Welcome to this one-of-a-kind Simbithi masterpiece, where the art of architectural innovation merges seamlessly with luxurious living. Crafted by the renowned Metropole Architects, this distinctive home is a symphony of design, elegance, and functionality.
As you step inside, you'll be greeted by a grand foyer that sets the stage for the remarkable living experience that awaits. This stunning Simbithi home offers beautiful living and entertainment spaces opening out onto a generous outdoor area and pool, where the boundaries between indoor and outdoor living blur, creating a harmonious connection with nature.
Every detail of this home has been meticulously curated with top-end finishes and fittings that exude opulence and sophistication. It's not just a house; it's a work of art that harmonizes perfectly with its natural surroundings.
Ascending to the upper level, you'll discover a sanctuary of serenity, where three en-suite bedrooms beckon you to unwind. Each of these bedrooms opens out onto a private balcony, allowing you to savor breathtaking views of the lush landscape. The master suite, a retreat in itself, stands apart with a walk-in wardrobe and a full en suite bathroom designed to indulge your senses.
The lower living space is a vision of contemporary excellence. A beautifully finished kitchen, replete with state-of-the-art appliances, invites culinary creativity. The sunken TV lounge is the epitome of comfort and relaxation, while the adjacent playroom area provides ample space for family enjoyment. A well-appointed bar area sets the scene for unforgettable gatherings and entertaining guests. This entire space seamlessly flows out onto the decked pool area and the level garden, which in turn opens up to a verdant green belt, ensuring privacy and a sense of tranquility that's second to none.
And there's more-tucked away on the lower level, a fourth bedroom with its own en-suite bathroom offers guests a retreat that rivals any luxury hotel. Whether it's for family living or entertaining, this home effortlessly combines comfort, style, and functionality.
In this extraordinary Simbithi residence, life unfolds in a unique blend of architectural excellence and natural splendor. Experience the epitome of luxury living, where every day is a celebration of the exceptional. Welcome to your dream home.
Features
Interior
Exterior
Sizes
Simbithi Eco Estate, Ballito
Get Email Alerts
Sign-up and receive Property Email Alerts of Houses for sale in Simbithi Eco Estate, Ballito.
Disclaimer: While every effort will be made to ensure that the information contained within the Campbell Property Group website is accurate and up to date, Campbell Property Group makes no warranty, representation or undertaking whether expressed or implied, nor do we assume any legal liability, whether direct or indirect, or responsibility for the accuracy, completeness, or usefulness of any information. Prospective purchasers and tenants should make their own enquiries to verify the information contained herein.









