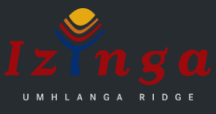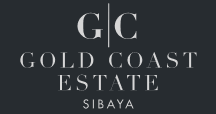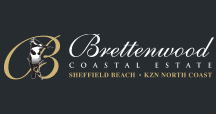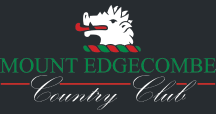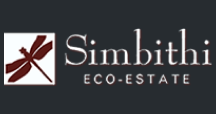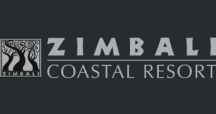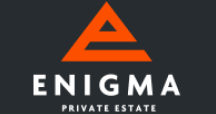R11,990,000
Monthly Bond Repayment R129,936.48
Calculated over 20 years at 11.75% with no deposit.
Change Assumptions
A unique offering. Breaker and city views.
This home is for the large or extended family or for those that love entertaining!
This trendy home is set on a level plot of 1407 sqm and has beautiful views of the ocean and eve the Durban Sky line. Perfectly located in a sought after neighborhood, which is in close proximity to the beach, schools and shopping mall and designed to offer the epitome of refined living. This home offers a peaceful, elegant and private environment with a mix of modern material finishes such as stone, glass and tiles.
The extraordinary front door to this double volume entrance area of this home immediately catch your eye. This and the multiple other stack doors and windows makes this spacious home light and airy and assist with an easy indoor / outdoor entertainment lifestyle.
On ground level you will discover your triple automated garages, that has space for your washing machine and other laundry appliances and gives you direct access into your home. A kitchen with loads of cupboard space and small pantry leads to your open plan dining room with an easy fit 10 seat table and guest cloak room. You have three enchanting open lounge areas that all open onto the covered patio and pool area.
Follow the passage to your four generous bedrooms all with enough cupboard space and lush carpets. Three of the bedrooms open onto the pool area with sliding doors. You have two modern, full bathrooms that service the downstairs bedrooms.
Steps take you to the first floor where the master suit have a walk in cupboard, gorgeous en suite bathroom ad a study. Sliding doors open onto a wrap around balcony from where you have breaker views.
The balance of this home is connected to the master suite with a modern overflow walkway that leads to a works pace area or pajama lounge. This area has a view of the ocean.
There are a further three generous bedrooms on this floor all with en suite bathrooms (Italian tiled), modern cupboard space and soft carpets.
There is also a gym room and another smaller room overlooking the garden.
The garden is generous in size, with paved parking space in front of the garage that will assist with additional parking for family of guests. The property is fully walled with an automated sliding gate at the entrance to the driveway.
The home is fitted with light automation and surround sound.
Features
Interior
Exterior
Sizes
Extras
Central A/C • Light automation • Surround sound • Ocean view and Durban city views • Swimming Pool • Furniture for sale • Gym room • Spacious bedroomsLa Lucia, Umhlanga
Get Email Alerts
Sign-up and receive Property Email Alerts of Houses for sale in La Lucia, Umhlanga.
Disclaimer: While every effort will be made to ensure that the information contained within the Campbell Property Group website is accurate and up to date, Campbell Property Group makes no warranty, representation or undertaking whether expressed or implied, nor do we assume any legal liability, whether direct or indirect, or responsibility for the accuracy, completeness, or usefulness of any information. Prospective purchasers and tenants should make their own enquiries to verify the information contained herein.









